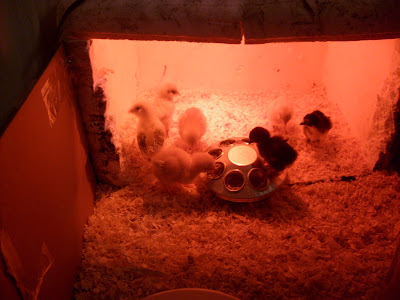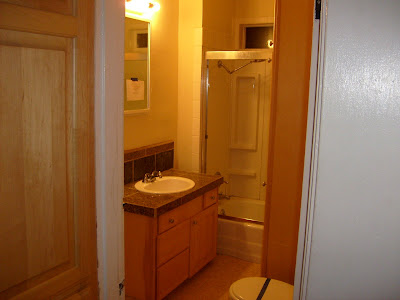When I moved in, there were a few projects that I saw needed to be done pretty much immediately. One was the ceiling in the stairwell going upstairs to the attic.
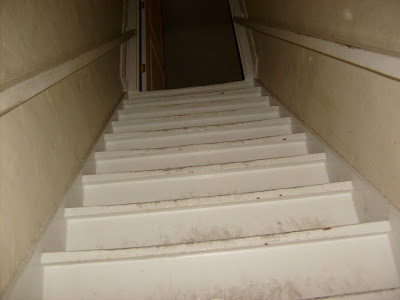
If this looks steep, that's because it is. The stairs are about 7.5" wide, and it looks to be about a 60º incline. Seriously. Here's a view from the top.

The next shot is the craptastic ceiling that, for some weird reason, the builders wanted to put in so it would be flush with the inaccessible attic space. Yea I don't know what they were thinking either. I had tried to get a bed upstairs, but the movers said there's only 4' 6" of space between the stairs and the ceiling, so it's a no go. They measured it and everything. Grrr..... So no bed, but I did want to take that stupid ceiling out anyways. After much deliberation, I tore a hole through those lath strips and saw the inside. It looked OK to tear down, but I decided to get professional help.
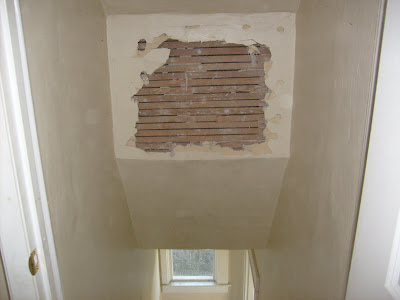
After talking to the therapist, I talked to my step-dad Bob about tearing out the ceiling. Here's Bob about to rip into it.

Mmmm nothing like some good ol' fashioned demolition after a few brewski's, eh? After we looked through the hole in the wall and determined there weren't any live power wires or support beams, out came the power tools! Nothing a sawzall couldn't fix.
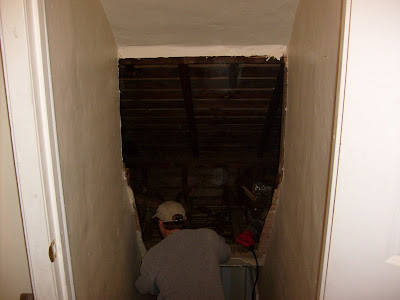
mmmmmmmmmmm demolition.... It's dusty work, and we wore our Masks Of Science for safety. Hole crap there's room up here now!

Here I am looking off into the abyss of nothingness aka part of my attic. You can't see it here, but the cthulu of the attic is staring back at me in this photo. Those are actual 2x4s in the photo, BTW. Nowadays 2x4s actually measure 1.5" by 3.5" I don't know why, they just do. There's 2x6s in there too. The ladder I'm on I actually found in the garage in the ceiling, and I think it's original with the house. It's rickety enough, that's for sure!

After the main demolition was done, Bob walled in some 2x4s and a doorway so I can get to that attic space in the future. I'm going to need it for when I want to run some electrical wires, ethernet and cable up there. Yes, that whole wall doesn't have any sort of electricity at all. It's as if when they built the house electricity wasn't even invented yet! Geez.
Bob built a neato scaffold that fits up in that space pretty well for working on getting the walls up. It's just 2x4s and plywood from the bathroom demo (more on that later). It works well but holy crap is it frickin heavy!


I have the drywall up and most of the mudding done, but still not painted yet. I have to put up some quarter round on the sides too to make it look all fancy (and not leave holes in the walls).

The delicious irony? Now that I spent all my money on house projects I can no longer afford the bed. D'oh! Plus it may still not make it around that bend in the stairwell anyways. But I think it looks much better than what was there before.

















